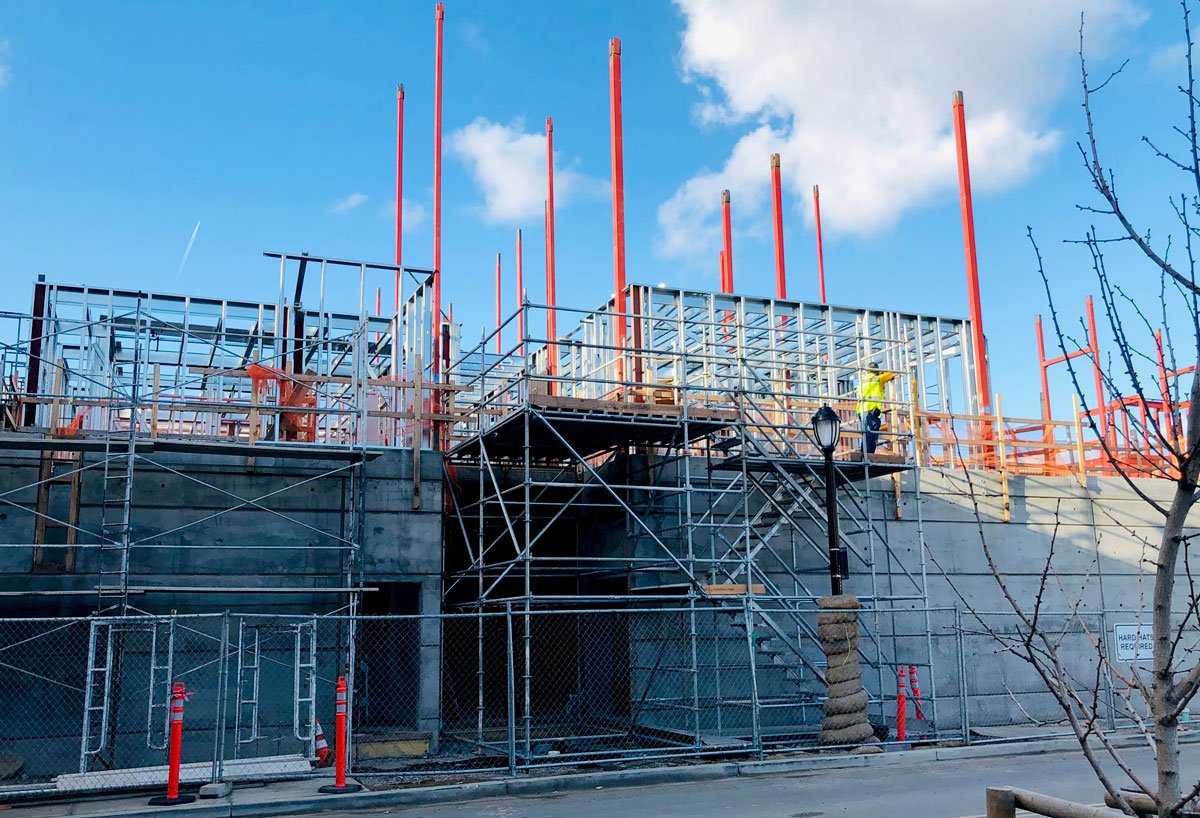Case Study: Light Gauge Steel Framing for San Pedro Apts in San Jose Video
Share this Post
Hybrid steel structures can bring their own complexities and the San Pedro Apartments was no exception. With HSS, PACO Steel, and cold-form steel, this was uncharted territory for these highly-capable contractors.
Our experience in light gauge steel and structural HSS allowed us to work hand-in-hand with the subcontractors to provide the calculations, fabrication drawings and construction sequencing that was required to move forward.
Due to the height of the structure, OSHA required the subcontractor to carry a construction sequencing plan, and to provide further support, we also supplied the subcontractor with color-coded drawings, and an animated 3D model on top of the traditional shop drawings.
More About the Building
The San Pedro Apartments will be affordable housing that consists of 135 units on six floors with an outdoor deck on the sixth floor, a garden area, and a social service and community space. The structure has also been designed to LEED Platinum green standards and will feature a living roof and greenhouse, solar PV, and water efficient fixtures.

