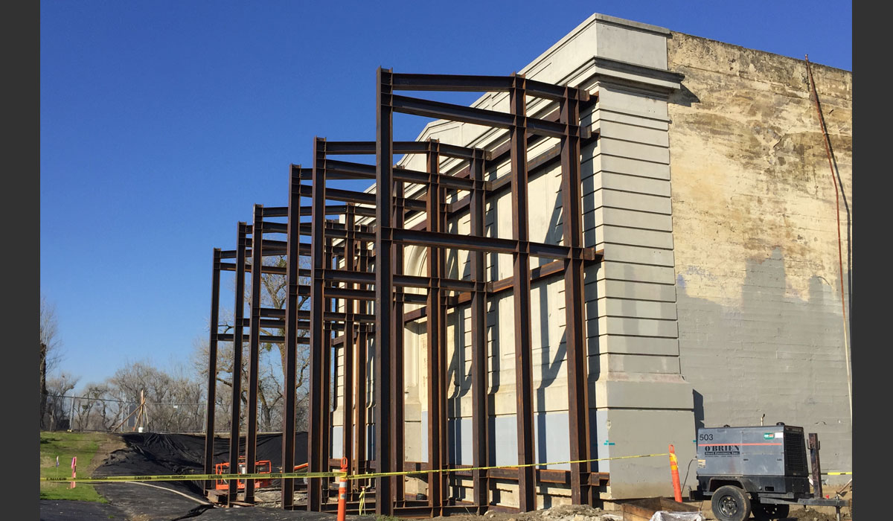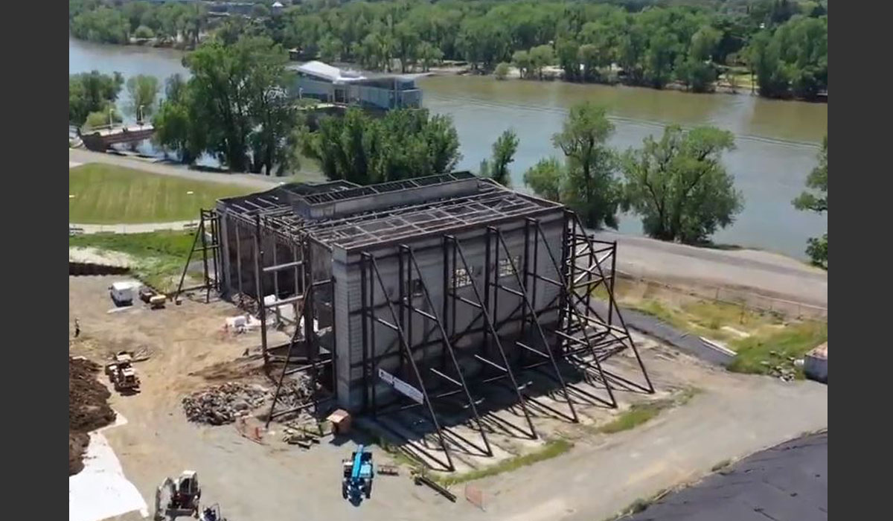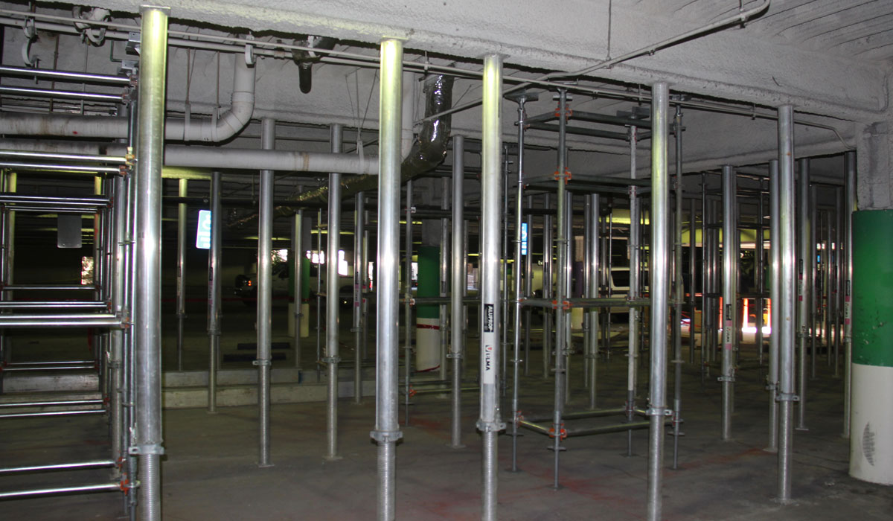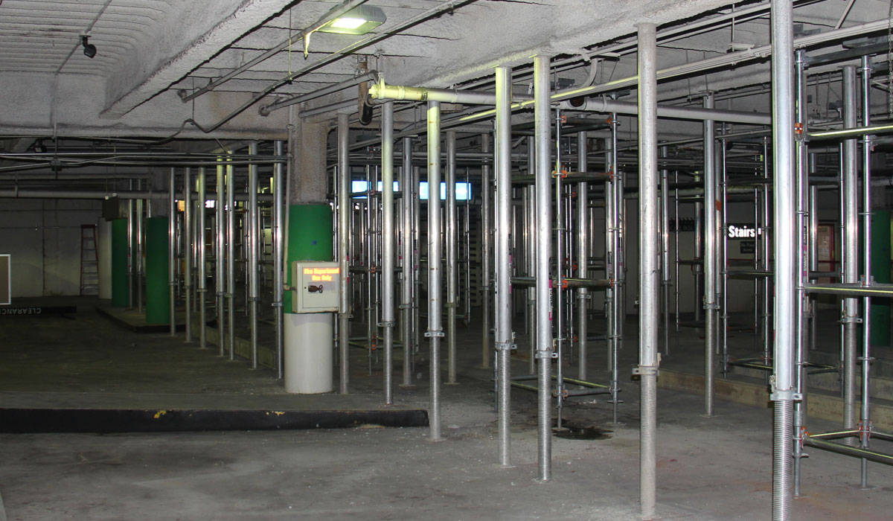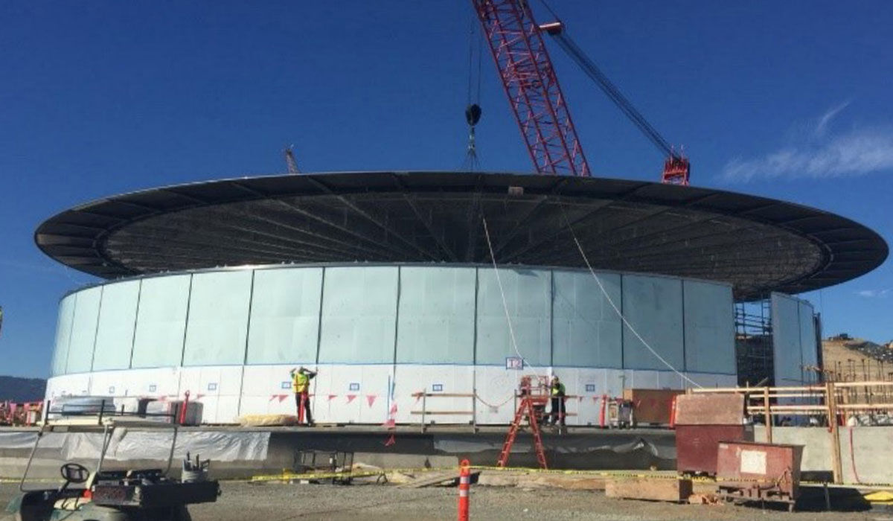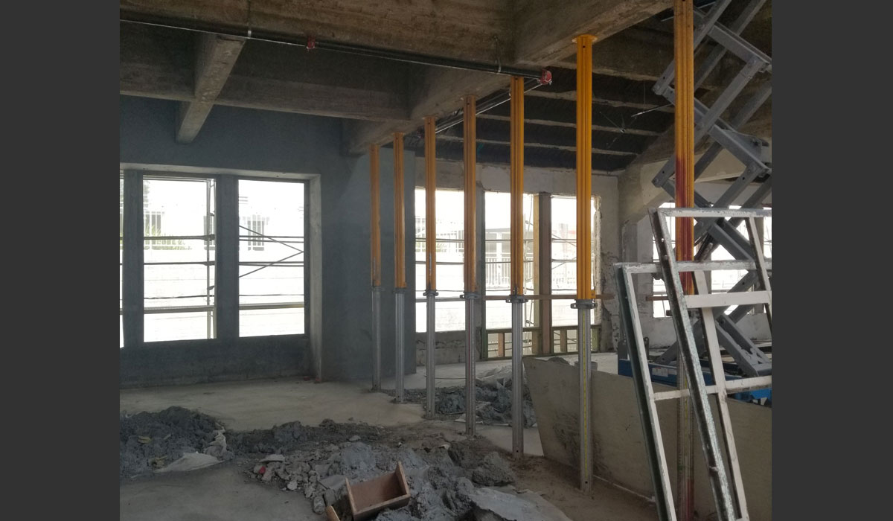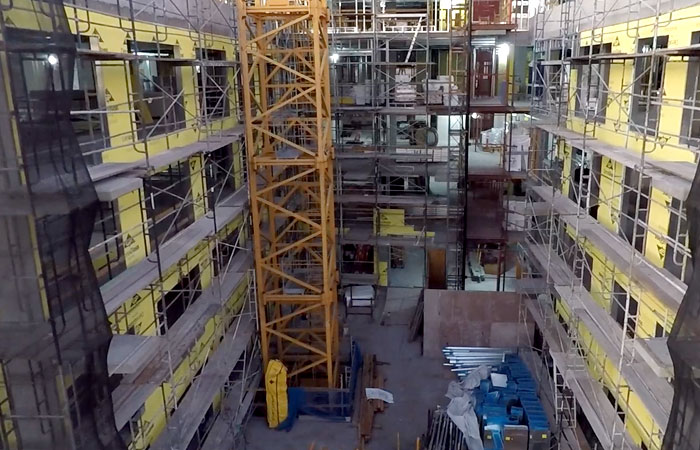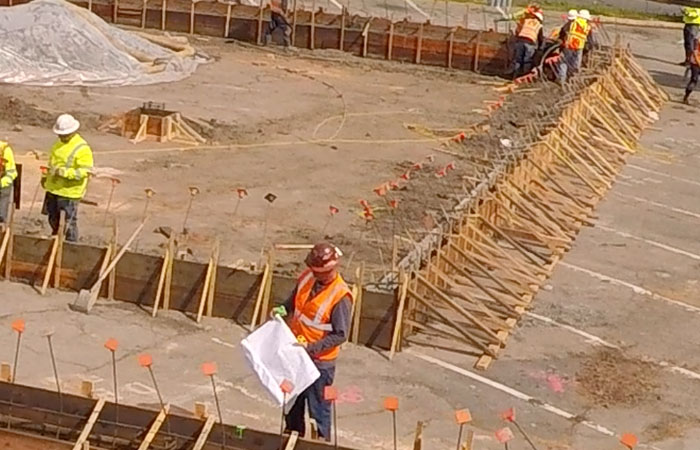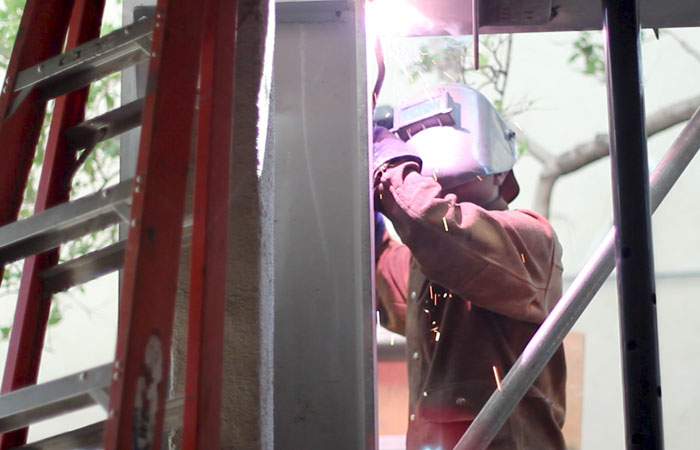
Shoring and Reshoring Design
Shoring and reshoring is a strengthening mechanism used across many construction disciplines in seismic, formwork, scaffolding, heavy equipment and falsework. Through years of experience, our engineers understand the risks involved in building shoring design and the risks poor design poses to human life. By company rule, our drafting team will create 3D isometric views of the building shoring system along with regular 2D drawings so that your field personnel get a good visualization of the work to be done. Some of the software we use to design building shoring systems are Mathcad, RAM Elements, AutoCAD, SolidWorks, and Tekla.

