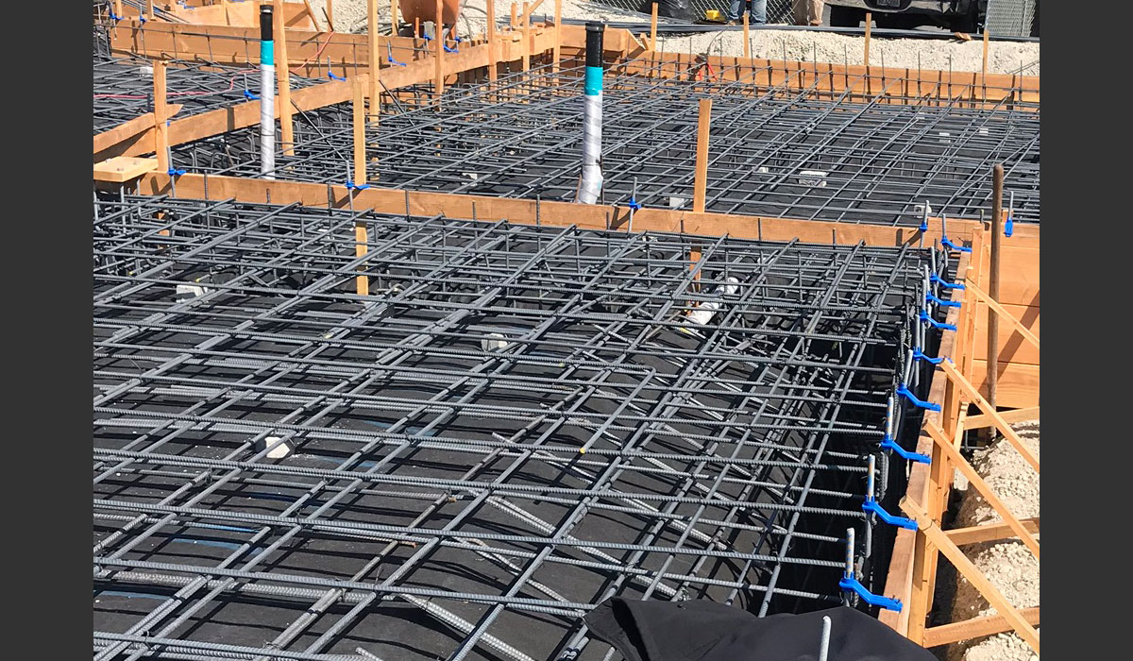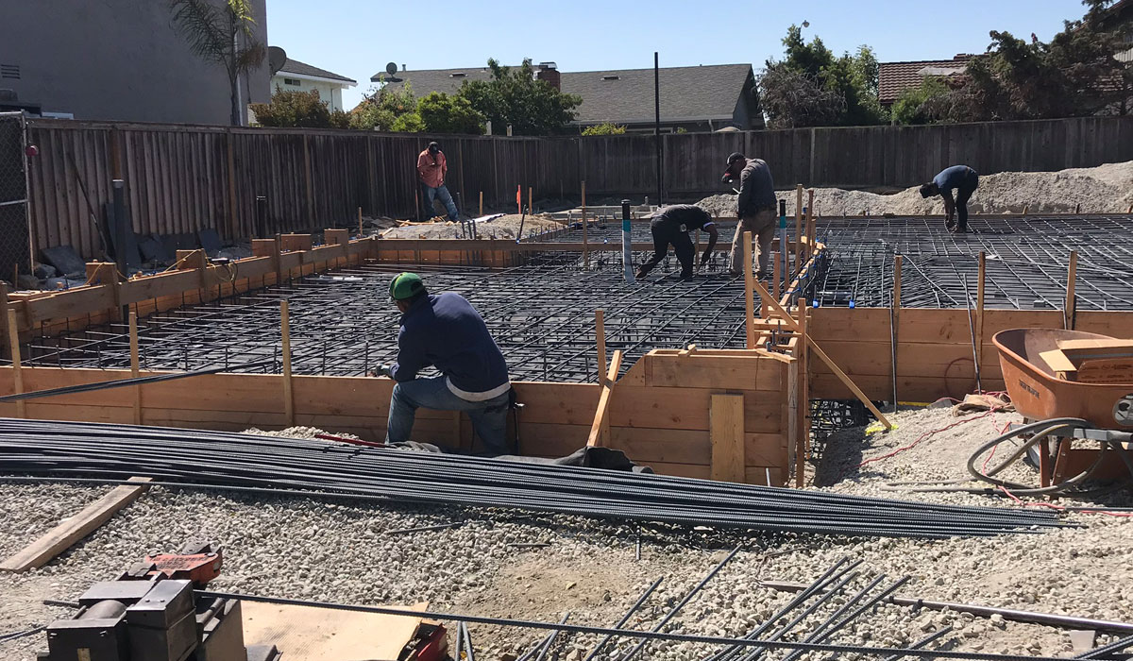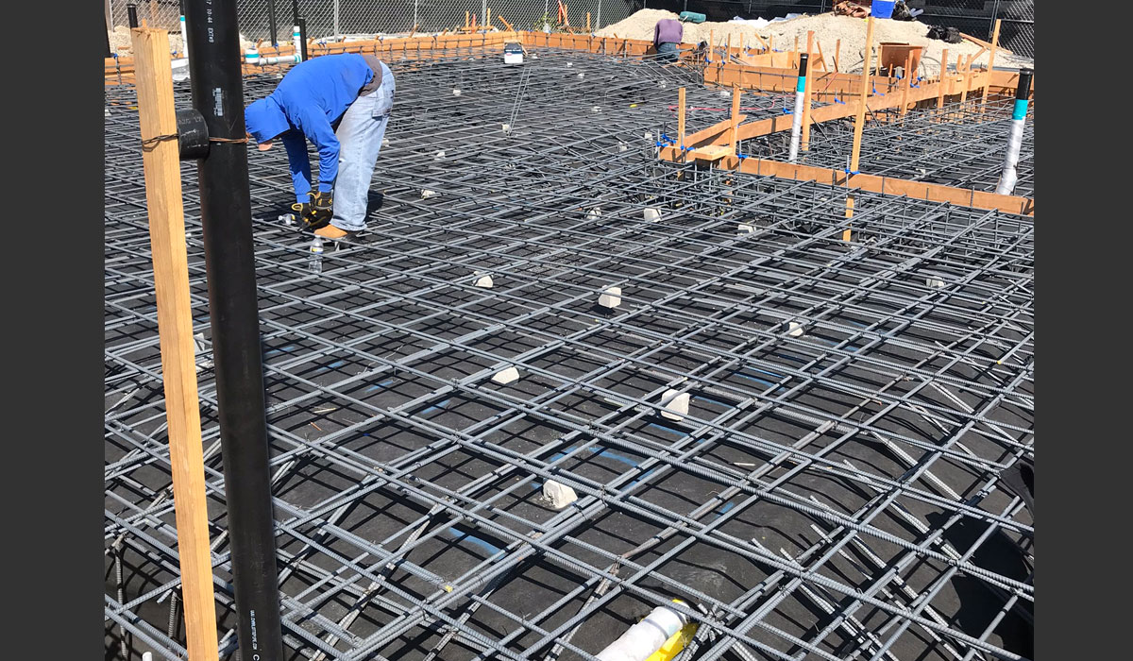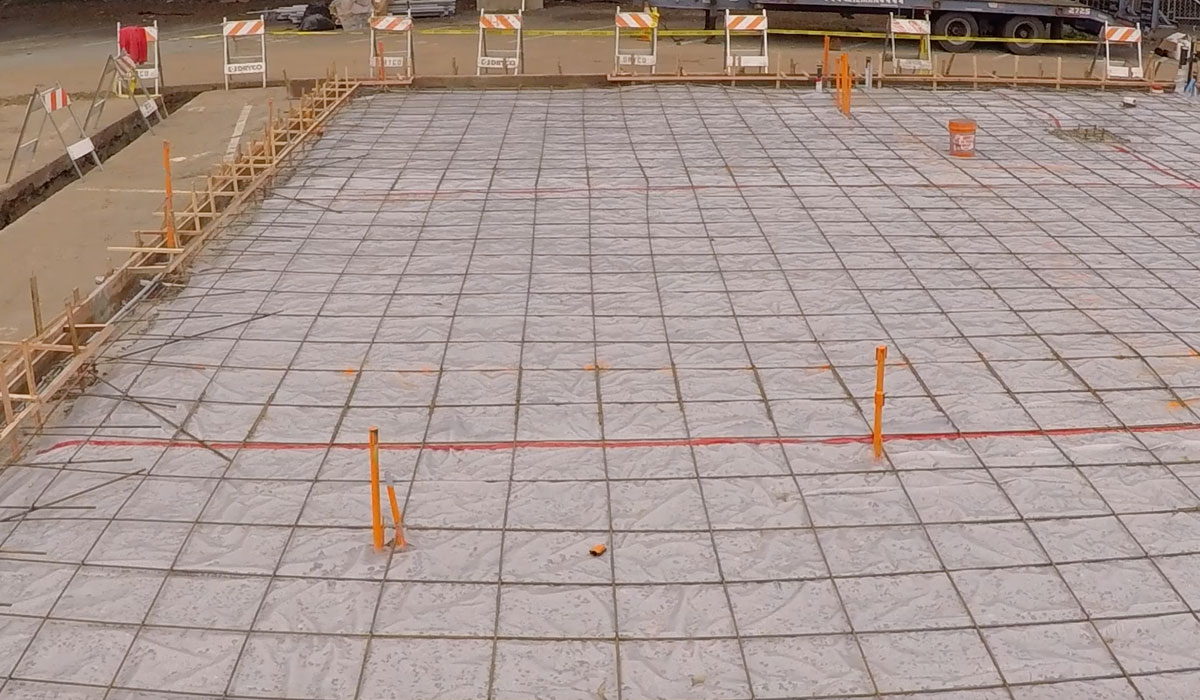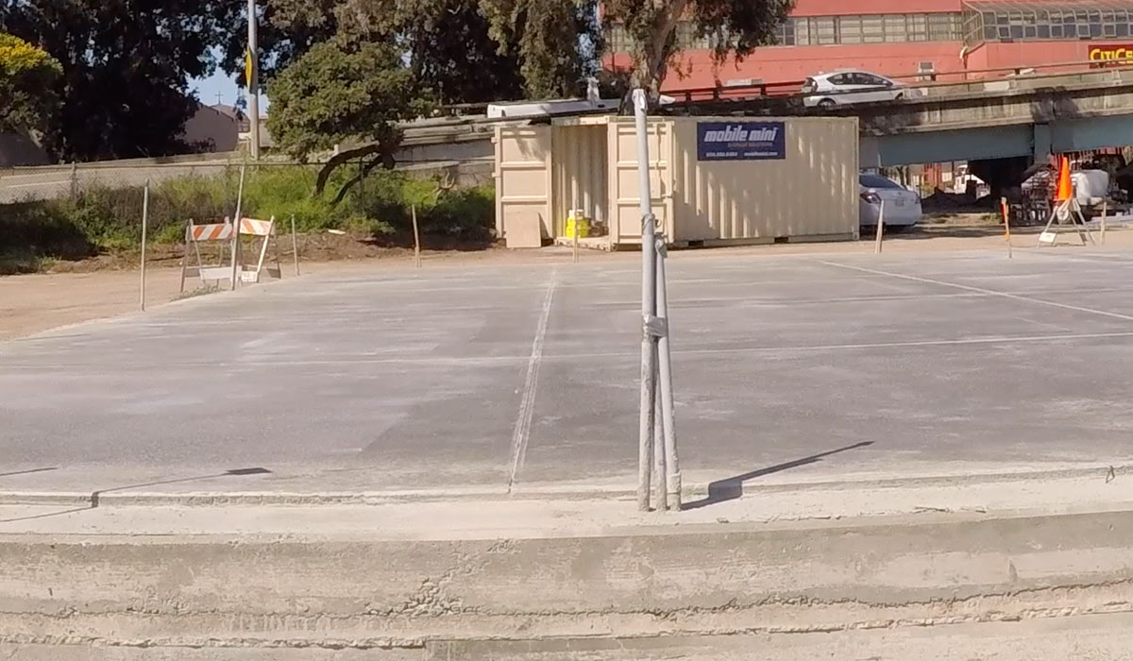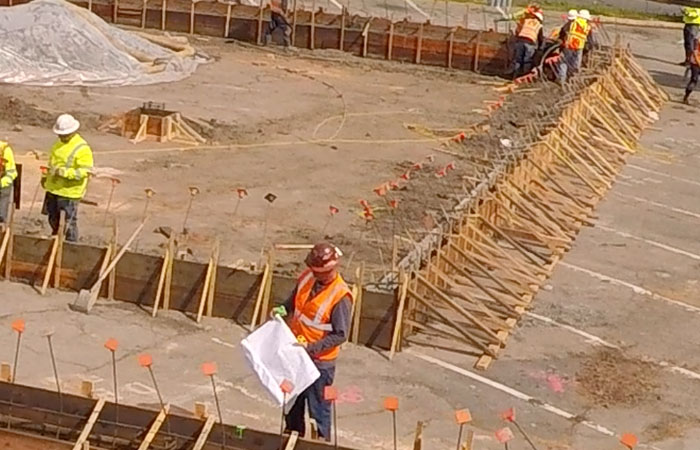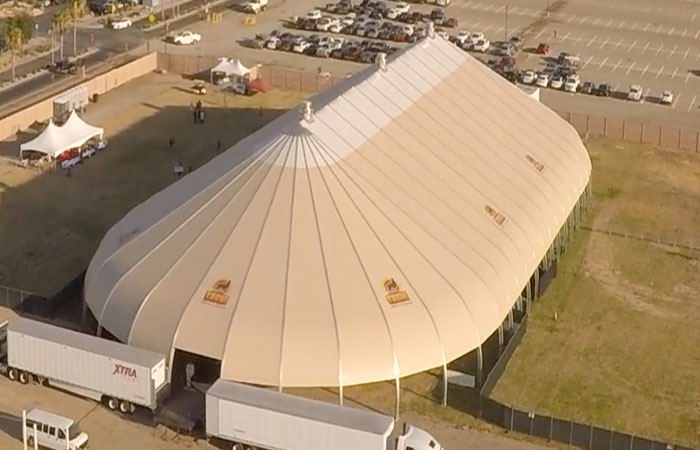
Foundation Design
Foundation design is traditionally handled by the engineer of record on larger projects, but on smaller projects where pre-engineered or pre-fabricated buildings are used the SEOR (Specialty Engineer of Record) for the building will not cover the foundations. That's where Zenith comes in, our knowledge of various foundation designs ensures our ability to understand every manufacturer and architects design and execute a foundation design in the safest and most economical manner.
We understand lighter structures can use a slab on grade, medium sized buildings a perimeter ring, or thickened edge, wide open structures isolated footings, and larger structures mat slabs. Heavy industrial with key structural steel components like Butler Buildings can use isolated footings with a floating slab for the balance of the footprint, where as smaller tension membrane buildings like Sprung Structures can use a smaller thickened edge.
Additionally, quick installations that wouldn't require a finished concrete floor have the added options of a more creative way to anchor to grade, for example: if using earth anchors or screw piles is not an option, a growing trend has been the use of piles with pile caps to resist uplift while adequately combating lateral forces.

